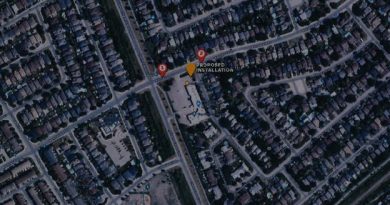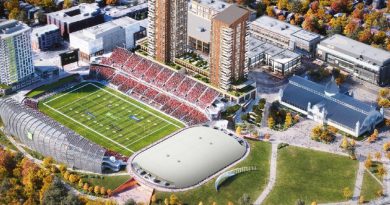The lay of the land of the city’s new zoning by-law
By Wilson Lo, Barrhaven East Councillor
The City of Ottawa released the proposed Zoning By-law at the end of May.
A zoning by-law is the complementary tool which implements a municipality’s official plan policies and objectives as a legal and precise way of managing land use and future development.
The proposed Zoning By-law will guide development in the City of Ottawa up to the year 2046 and will be critical in facilitating growth that aligns with intensification goals as outlined in the City’s Official Plan, adopted by Council in 2021 and approved by the provincial government in 2022, shortly before the current term of Council began and amongst a flurry of planning legislation changes.
The proposed Zoning By-law is currently in its draft form and public consultation phase and will come to Council for final discussions, amendments, and a vote late in 2025.
About zoning by-laws
A zoning by-law controls the use of land, defining the land uses, where buildings and structures can be located, permitted building types and uses, and details like dimensions, parking requirements, density, and setbacks from the street. A zoning by-law also protects residents from conflicting and dangerous land uses.
When considering a zoning by-law, they must be consistent with provincial policies issued under the Planning Act, as they are matters of provincial interest in land use planning and development.
Zoning by-laws are an extension of and must conform to the municipality’s official plan. In Ontario, municipalities must update their zoning by-law no less than three years following the approval of an official plan update.
What’s changing?
The zoning and categorisation of residential, commercial, and mixed-use areas comprises the bulk of the changes between the current and proposed zoning by-laws.
The proposed Zoning By-law also contains updates to administration, definitions, and the naming of uses.
Save for wording, institutional, industrial, and rural provisions remain unchanged between the two versions, while existing uses and permissions will carry forward.
Residential
Currently, residential zoning is comprised of almost 150 zones and subzones, each with distinct regulations based on the dwelling type.
Neighbourhood zones will replace them, which will also shift the focus away from regulation based on type of dwelling to regulation based on density (units per hectare) and height.
The proposal has six primary neighbourhood zones, N1 through N6, which regulate maximum heights and densities. N1, N2, and N3 zones have maximum densities and heights, while N4 and N5 zones rely on maximum height only. Area-specific maximum heights define the N6 zone.
Six subzones, A through F, will address neighbourhood character like lot and building dimensions, with A being the most urban, and F being the most suburban.
Standards regulating built form and function, such as general exterior design, waste management, tree planting/retention, and others, accompany the primary zones and subzones.
All neighbourhood zones will permit a minimum of four dwelling units per lot. Though the provincial Planning Act, through Bill 23, requires municipalities to permit at least three units per lot, Ottawa’s choice of four per lot increases opportunities for additional funding towards subsidised housing. The four-unit minimum does not apply to areas not serviced by municipal water and sewer.
A variety of tools will also be available in neighbourhood zoning to ensure residents can access day-to-day necessities within their own neighbourhood. These include additional provisions for home-based businesses and zoning suffixes permitting corner stores, cafés, and other ground-floor commercial uses.
Commercial and mixed-use
To further the intent of the Official Plan, hub and corridor zoning will replace mixed-use and local commercial zoning. Those zones replace almost one hundred zones and subzones in the current Zoning By-law.
Hub zones will replace what are now fifty-five zones and subzones, mostly downtown, local centres, transit-oriented development areas, and local commercial areas. These are typically in centralised areas, like Strandherd/Greenbank in Barrhaven.
Main street corridor zones focus on major corridors like Merivale Road and Carling Avenue. These areas have default height requirements corresponding to policies in the Official Plan.
The proposed zoning by-law introduces new minor corridor zoning and will apply to the seventy-eight streets designated as minor corridors in the Official Plan. It encourages lower height compact, mixed-use, pedestrian-oriented development along those streets.
Lastly, neighbourhood mixed-use zones will replace eighteen zones and subzones currently used for smaller commercial areas, like local strip plazas.
Hub and corridor zoning will also include height transition provisions. In some cases, corridor designation may extend to apply to the first few lots fronting on a side street just past the main street.
What it means for Barrhaven
By virtue of the age of local development, Barrhaven will be mostly unaffected by the proposed Zoning By-law, but new developments after the adoption of the by-law will be subject to the new zoning rules.
That means as Barrhaven continues to age and properties get closer to redevelopment, residents may begin to see infill like what’s happening in Hintonburg and Westboro. The oldest homes on serviced lots in Barrhaven, along Larkin Drive in Barrhaven West, will not reach that age for at least 50 years.
The new designations in the proposed Zoning By-law permitting more density will present first in areas under development at/near the Barrhaven town centre and by Longfields Transitway station in the short term.
I imagine larger strip malls will follow in the medium term, while it’s entirely possible the new neighbourhood zoning provisions won’t affect existing residential in Barrhaven at all through the life of the proposed Zoning By-law (until 2046).
Residential Barrhaven East will become neighbourhood zones ranging from N1 to N4, which cover the detached, semis, townhomes, and stacked townhomes found across the community.
The provision which permits the installation of walkways up to 1.8 metres in width along an entire driveway, including permission to park on such a walkway for properties completed before 2014, will carry forward.
Hearts Desire and Rideau Glen will not be subject to the density provisions of the proposed Zoning By-law, as they are un-serviced neighbourhoods.
An interactive map based on the first draft is available at Ottawa.ca with a neat map slider tool that shows current zoning versus what’s proposed!
Next steps and engagement opportunities
Given its wide-ranging impacts on development in the city, significant opportunities for public consultation are part of the process. Public engagement begins with a citywide virtual information session on 20 June from 6:30 pm to 8:00 pm.
Community consultations will also take place later in the year. Councillors and city staff will communicate all consultation and survey opportunities through their newsletters and social media.
Following that, staff will release a second draft of the proposed Zoning By-law in 2025, followed by another round of consultations.
The final draft will come to Council in late-2025 for discussion, amendments, and a vote. Upon approval, the new Zoning By-law replaces the current version in its entirety.






